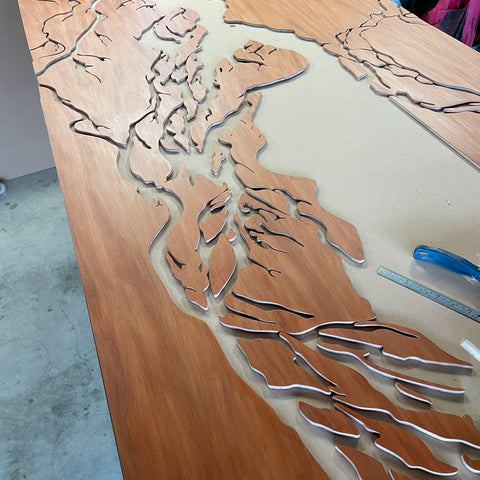Rees / Dart Barn Doors
"We're building a new home in Queenstown and have a 3000mm wide door between our living room and games room/theatre, we're wanting to do a feature barn door so would be keen to have a chat to you to see if you have some cool ideas." - client.
The Rees / Dart Barn Doors
With 3m x 3m being no small gap to fill in this particular wall, it became evident that whatever the image or design that was eventually going to be on the doors, they were going to be big and it was going to be very much a statement piece. We really wanted the two doors to have a clean and natural connection to one another when joined together at a close, while also presenting nicely on the own when the doors are drawn apart from each other.
In true Leisure Workshop style, with landscapes and topography being a heavy influence within our products - the Wooden NZ Topo Map, a top seller and one of our first ever creations under the brand. We set out to come up with something slightly more simple than the multi-layered, super intricate, topographic design, and instead took on an idea that is iconic of the Southern region and, when viewed from above, is one of nature's most beautiful canvases - braided rivers.

(South Island Braided Rivers. Image - Finlay Woods)
Lake Wakatipu - the lake on which the house is set on, is 'filled' from two adjoining glacial rivers, the Rees and Dart rivers. These rivers together, make up the headwaters of one of New Zealand's most picturesque lakes and meet both each other and Lake Wakatipu in the small and beautiful settlement of Glenorchy.
It really was the perfect match "I was familiar with these rivers but had never really scoped them out from above with a fine and critical eye... as soon as I saw the way they semi-mirrored each other and came together so perfectly, I knew these would be our option" - Jonty McCool, director of Leisure Workshop.
"it was one of those things that just happened to work out perfectly in so many ways, it matched our needs so well, in so many ways"

(Dart River, beautiful in its own right when the doors are opened)
Every aspect of the doors were custom made by Leisure W/S, with the hardware (rollers and handles) sourced from local suppliers. These doors and the client were a pleasure to work with and we'd like to thank the owner for allowing us to photograph our work in their home. We hope you enjoy flicking through these images.
Details
- 3000mm x 2700mm x 75mm
- The choice of timber, NZ Native Totara, was selected on for its rich, dark grain which was nicely transitioned into the room with the hardwood timber floors and black joining detail to match the rest of the homes' cabinetry and detailing. Each sheet is made to order and from laminates of sustainably sourced and hand selected Totara veneers grown here in New Zealand.
- Steel hollow frame with sound-batt insulation.
- Wooden outer framing.
- Custom roller rails.
"the doors look amazing and are now the main feature of the room"

(Steel framing)

(The 'negative' of the river cut out - if someone has a good idea for re-using this then please let us know)

(We never know how it will look until it is actually assembled in front of us - an exiting step in the process)

(Sound-batts filling the door cavities)
Blog posts
-
A Guide to Buying Firewood
A Quick & Comprehensive Guide to Buying Firewood in New Zealand and Australia As the chill of winter sets in, there's nothing quite like the wa... -
Rees / Dart Barn Doors
-
Capture Light Shade x Summerhill Timbers
We are both conscious and passionate about reducing our environmental footprint through all of our products design and lifecycle. We make sure that...
